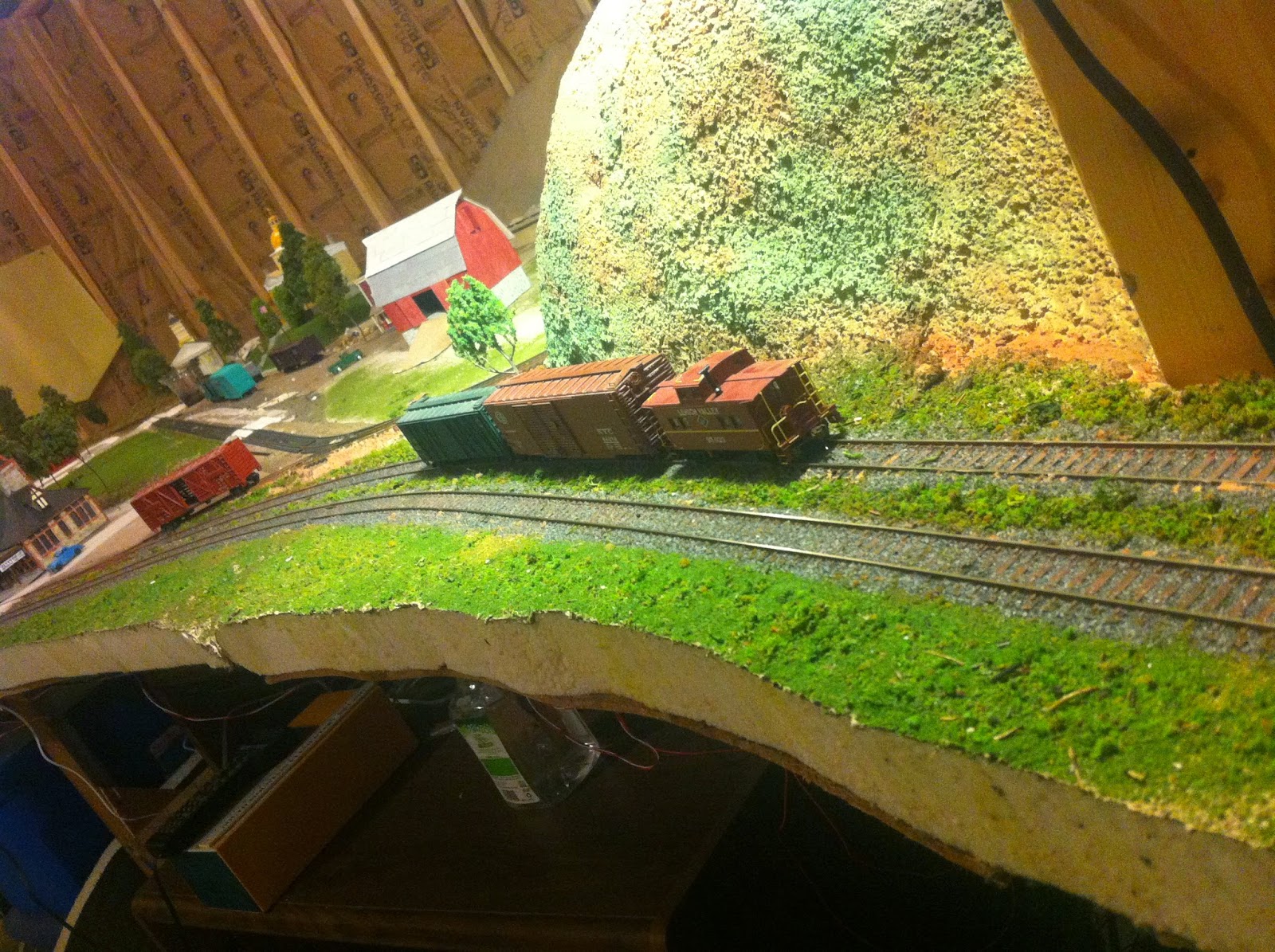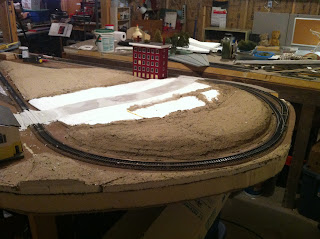Since I'm building Canandaigua, and there isn't much interesting operation (model trainwise) you can get from the actual prototype, I've decided to focus on the winery industry. Canandaigua does have a winery, and I thought with Naples down the road, grapes could be rolled in if needed, and/or I would build a vineyard somewhere on the layout to feed the winery, adding more operation options.
I looked around and found one place that sells a vineyard kit, however, that only covered a few square inches of land for around $30. I figured to purchase enough of these kits to get a vineyard worth looking at would cost $100s.
This past friday an article in
Model Railroad Hobbyist magzine had this AMAZING article - you have to at least look at his pictures -
How to plant an N-scale Vineyard. It goes over a very inexpensive way to build a vineyard for N-scale. Near the bottom of his post, before the comments, he has a video that gote through the entire process from beginning to end.
I read through it, and watched the video, took notes, and thought up a plan. In his article, M.C. uses stranded wire as the vines, twists, bends, coats them with a stucco paste, paints them, covers them with floss/fiber, sprays and foams them, and finally plants them. That's all after he's put in all the posts, wire, static grass in between. This is a lot of work, but you can't argue that its
not worth it. His results are nothing short of spectacular.

I model HO, so I couldn't follow this exactly. I looked around at what I had and realized - I don't have stranded wire, don't have stucco paste, Mr. T pins, or the ez-line he uses. So I'm back at square one, kind of, but not really because now I have something to go from. That bug of an idea in my head that its possible to scratch build a vineyard. Something I didn't thnk was possible for a new modler like me. Seeing how he accomplished the final product was invaluable. So I started thinking how I could achieve something even close to what he did.
I was out mowing and the field next to me has weeds, shrubs, random types of trees and bushes. I hear all the time in podcasts about people taking real branches, and twigs and using them to make realistic trees or using them somehow on their layout. Looking at the mess that the neighboring empty lot is, a plan started to form in my head.
Since M.C. took the stranded wire, stripped it, twisted it, bent it into a T shape, added stucco paste, then painted it a dark grey - all to get them to look like real grape vines (and they do!). I figured - since I don't have those supplies, nor really anything that coudl substitute for them, what if I "short-cutted" all of those steps that and used real wood for my vines? I walked through the bushes shown in the picture and cut a large bouquet of weeds of various sorts, figuring something in this mess has to work. When I went down to the basement to work that night, I looked through what I had cut. I found that one of the weeds (have no idea what its called) looked like the perfect thickness for HO style vines. Since its natural, it has slight bends, texture, color, and a look that will surve my purposes, AND saved me from that labor of love M.C. went through crafting his vines and trunks. My only hope at this point is that they look half as good as his do.

I went gathered all of this type of weed branch and pulled out 7 or 8 long pieces. I ran my fingers down them to de-leaf them since I didn't need the 20' scale leaves :) The entire plant is approximately 3 feet long, and I was really interested in the 'branches' at the top. The picture to the right shows the branches in tact, with (most of) the leaves removed. Some little leafy pieces were left over and I figured they would add character to the vines when they were built.
I used some old athletic trainer scissors (they cut through pennies ... if you ever need to do that) to cut the branches off. One thing I quickly noticed (which is pretty obvious if you think about it) is that the closer to the end of the branch you get, the smaller the diameter is. At first I was worried that this would lead to a stupid looking vine, but after giving it more thought I realized that if I could use the thicker portions for the trunk and smaller for the vine arms, it might work.

I looked at my notes, and watched M.C. video again to make sure my notes were correct. He said that the vines are approx 6 feet tall. When he cut and bent his, he ended up with a side-to-side span of his T of about eight feet. So I decided to cut my pieces (trunks and arms) to 8 scale feet. This will give me the 8-foot span, and give me 2-scale feet to bury when they get planted. I use the same cutting scissors to cut up my branches into a pile of 8-foot sections like the picture to the right. After only 15 minutes I had all my pieces cut up and in a nice pile. I just let the pieces pile together and didn't separate them based on their thickness. I figured I'd do that as I assembled them.
I took my favorite modeling tool -
Loctite Ultra Gel and built Ts out of these pieces. I tried at first to choose thick pieces for the stem and smaller diameter pieces for the arms. These will become the equivalent to M.C's wire pieces he painstakingly detailed. The gel dries pretty fast, so by the time I was done with the second row, the first ones were dry. If you look, these look pretty real (probably because they're natural). Some are bent, some have bumps, and other character to them. So my first fear that mine might look like M.C.'s is gone, I think I accomplished that. Having done this batch, I think they'll work fine, but I think on next batch, I may glue the arms to the top of the trunk, instead of in front - if that makes sense. I think they'll may line up better that way. for these, I'll find out shortly when I plant them but I'll probably alternate these facing forward, backward to give the line a little variety, we'll see, it might not be a problem and might end up working better than if they were assembled to the tops of the trunks.

Now - I proved I could build the basic vine, but I had to figure out where to plant the vineyard. I knew basically where I wanted one, but it wasn't prepped or anything. Since I've decided to remove the upper track (you can see that in the top-left of the photo), I had more room for a vineyard. I may sculpt a nice hill and add more on that plateau as well. Anyway, I cleared out all the miscellaneous items from that area, and gave it a base coat of paint that I happened to have laying around. I grabbed an old country house I had just to get an idea of where I might place a structure and how much clearance to leave, etc. Looking at my notes again, M.C. put his posts 24' apart and spaced the rows 10' from each other. I drew some lines and since I didn't have T-pins I grabbed some thumb tacks. The green are the end posts, and yellow are the straight middle posts (Yea, I'm a little OCD like that)

I had some HO 4x4 balsa wood that I had played around with weathering quite some time ago, which looked perfect for the vineyard posts. I cut those to 8' lengths as well figuring I'd bury 2' of it when I placed them. After I had a pile of posts, I dipped the ends in an india ink mix to turn the ends grey where I had cut them.
I then took a large finishing nail (my post hole digger), removed a thumb tack and shoved the nail in the hole at an angle. Took a post, dabbed a small bit of wood glue and sank the post into the hole. It may be important to note that I have a 2" foam base. The foam board I use was from the 'cull' section at a lumber yard (this was free!) and it has a thick fiberglass paper on both sides (grey above). This paper is great for holding things in place and adhering items to, however, it does have fiberglass woven into it, so if you run your hand, forearm, etc along it, you'll end up with little dots of pain all over (experience).

The picture above, shows my post hole digger and a couple posts I placed already. My lines and bad ground paint job is apparent as well. That's another thing about the paper backed foam board, it absorbes everything, so if I really wanted a nice constant coat, I'd have done a 3rd coat. I actually had applied a 2nd coat on this when it was still wet. I think the variation gives it a nice ground look, and really, its mostly going to be covered later anyway. thinking about it, I guess I should have added that before my posts, I was just so excited to get going. So live and learn, that's what the hobby is about when you're new like me.
Once a post was placed I measured to make sure it was 6' high to match the rest of the posts and vines to come. I worked my way around, pulling out the green tacks, digging the post hole with my nail and planting posts. Eventually I made it around the vineyard and placed all the end posts.

It went pretty quickly and I think its looking good. I need to cut more posts for the rest of the field. Then I have to figure out what to use for the vine wire.
That's as far as I've gotten. Not bad for a night's work.













































